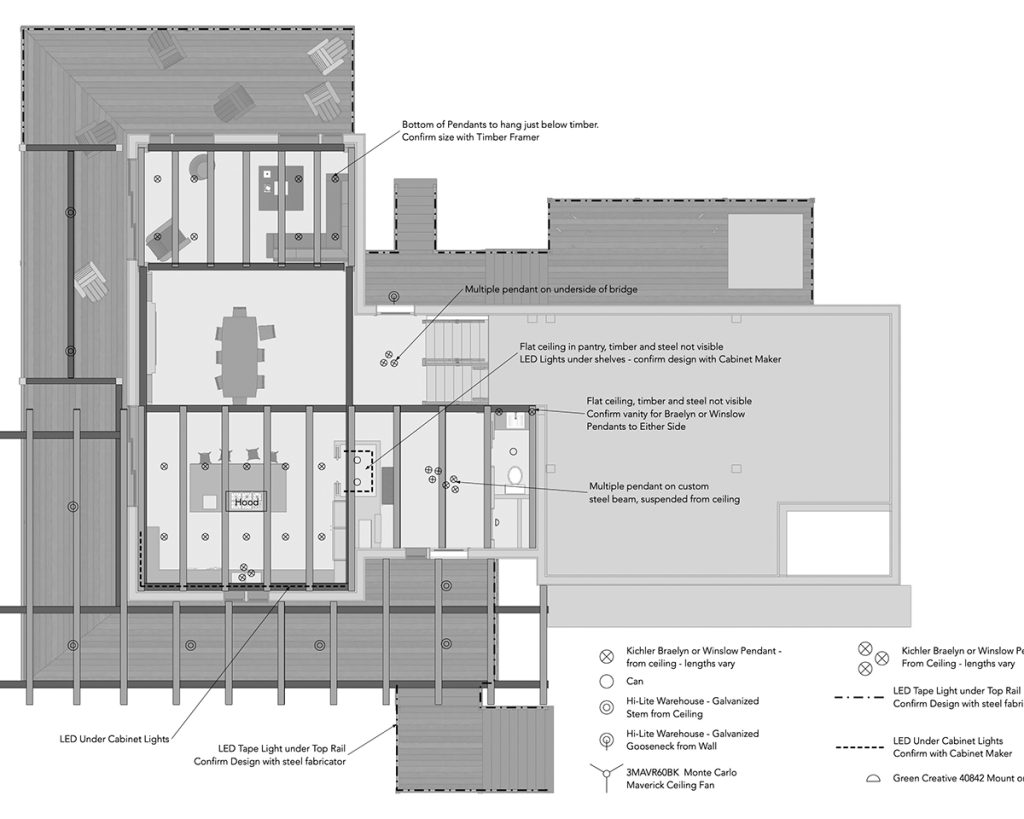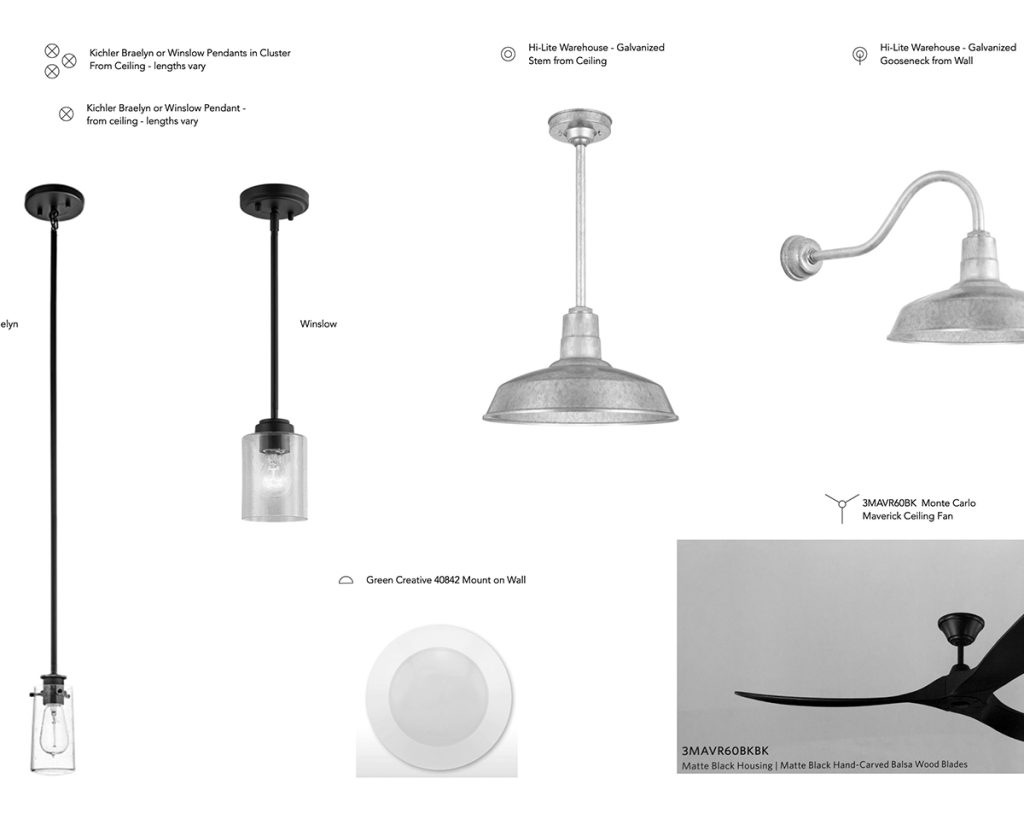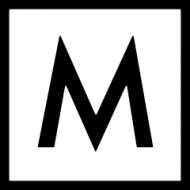Heavy Timber Building Design
The beauty of the timber framed building is the potential to express the structure of the building to its users. In many cases this is a juggling act between the architectural program, the budget, and the sculptural expression of the frame.
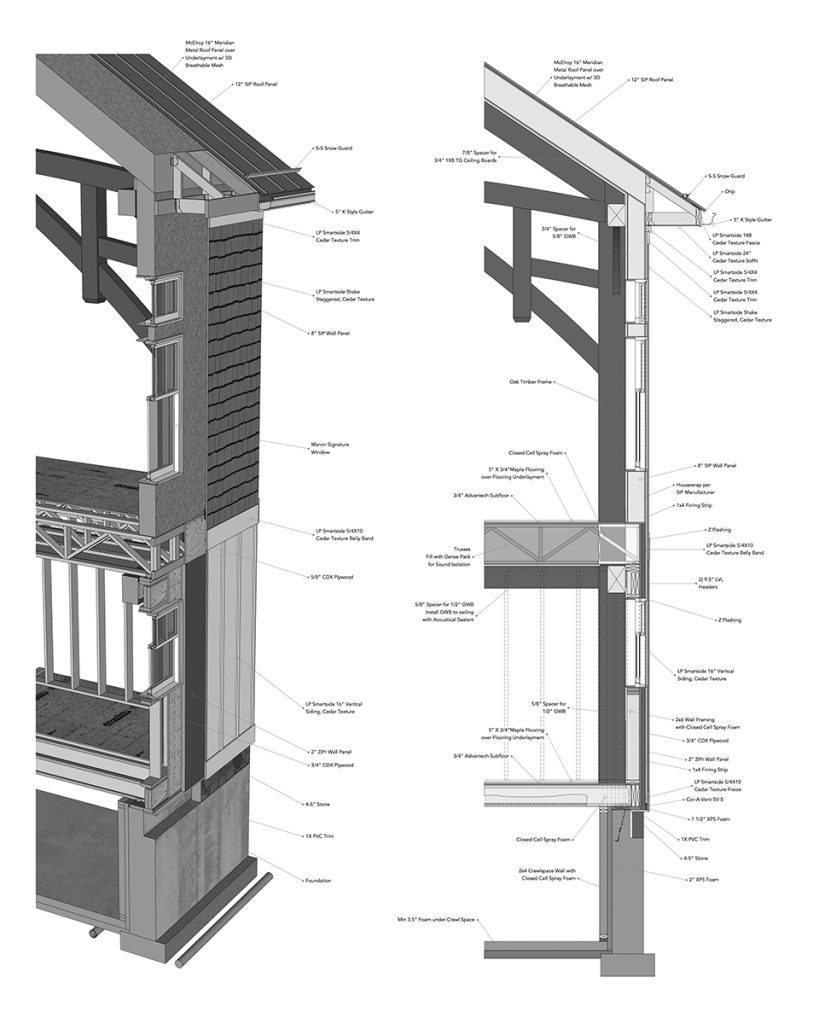
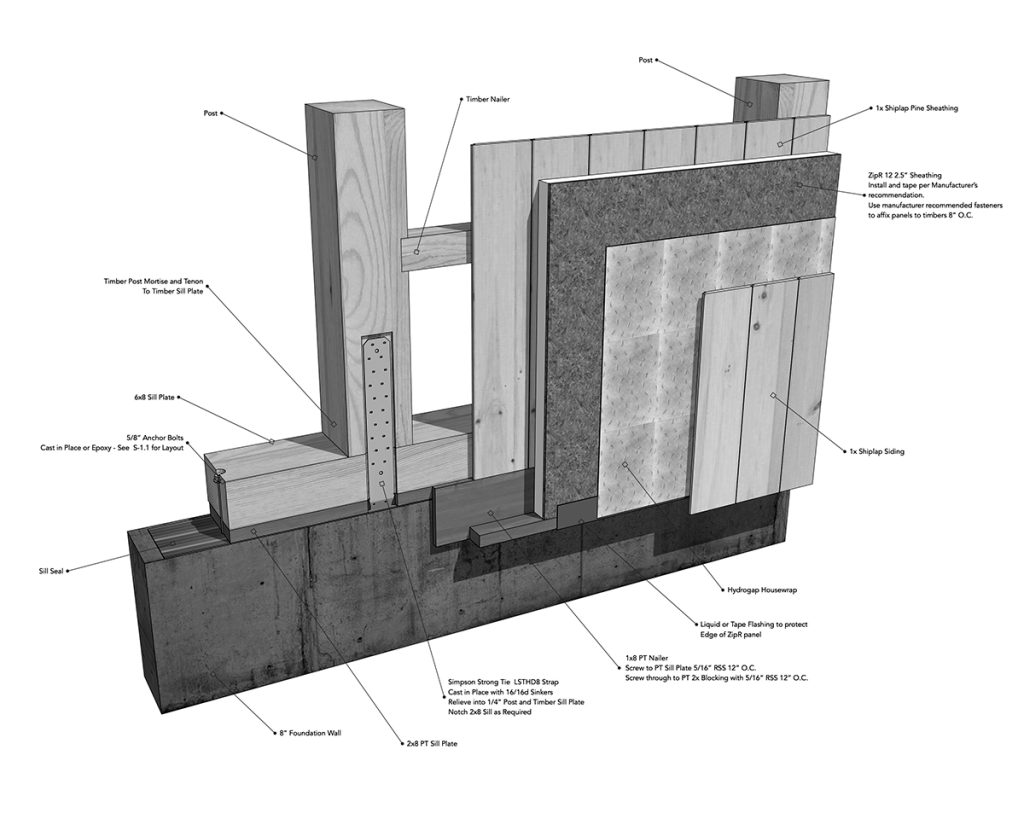
I have had the pleasure to work on small and large projects as a consultant as well as lead designer, offering design insight on not only the timber frame, but often on how all the pieces fit and relate to the whole – from client interview to first sketches to final plans.
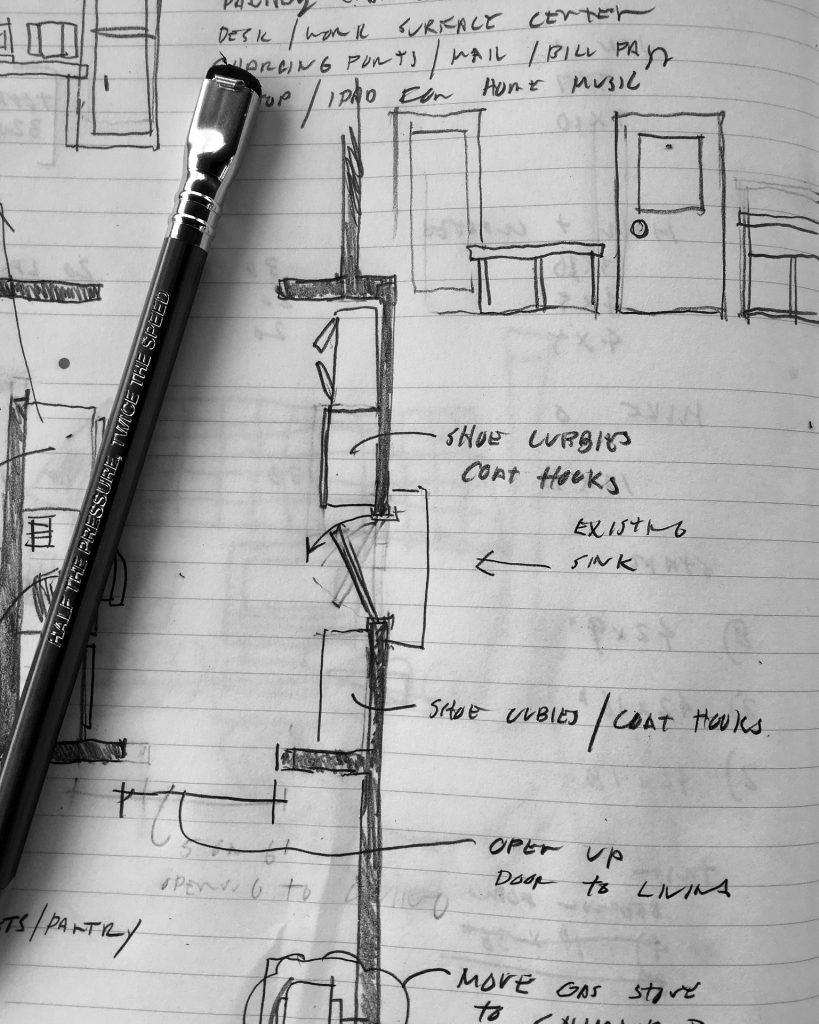
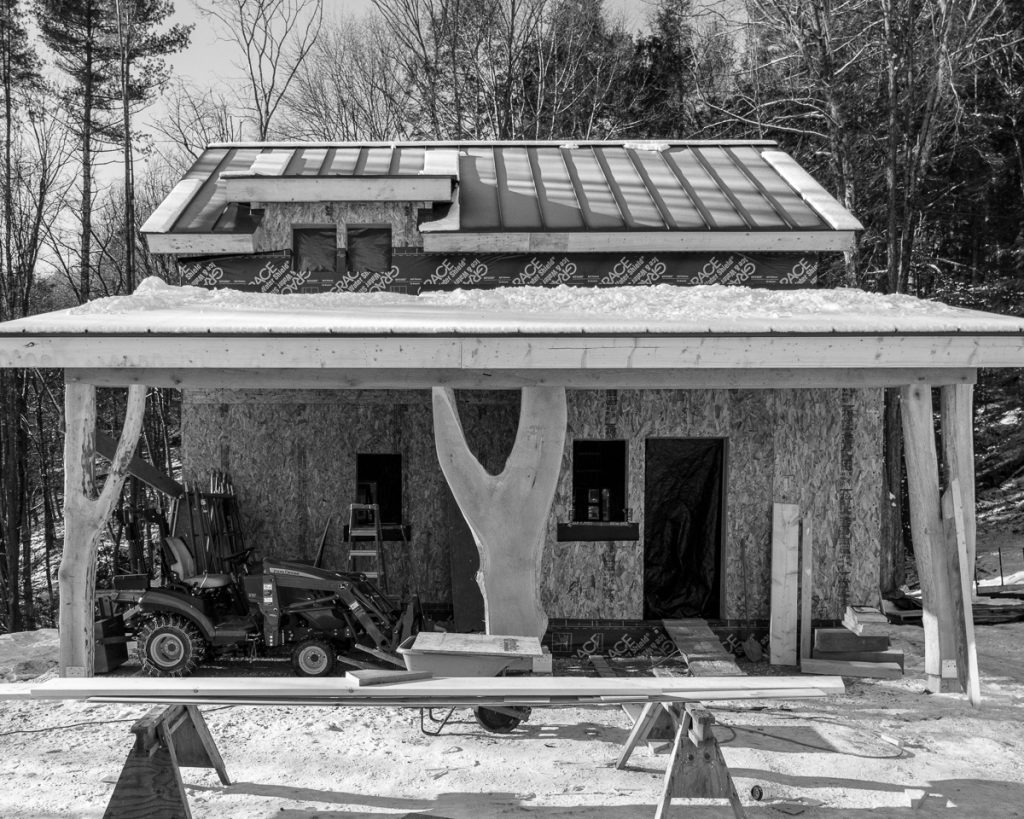
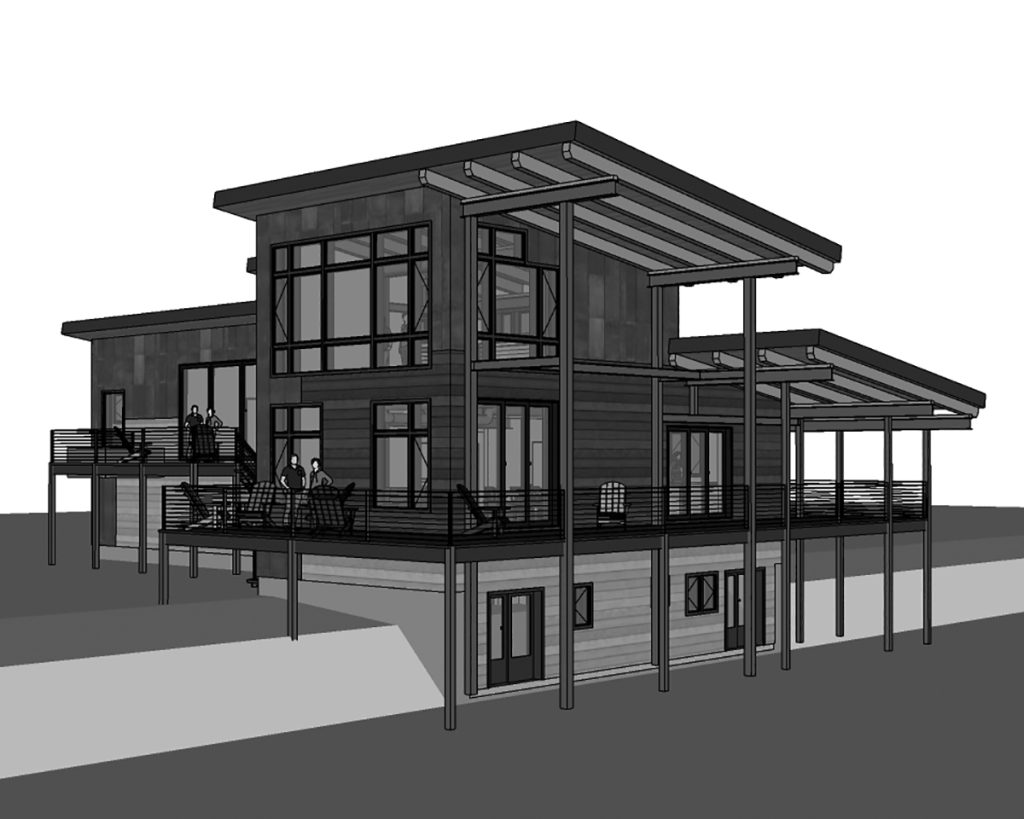
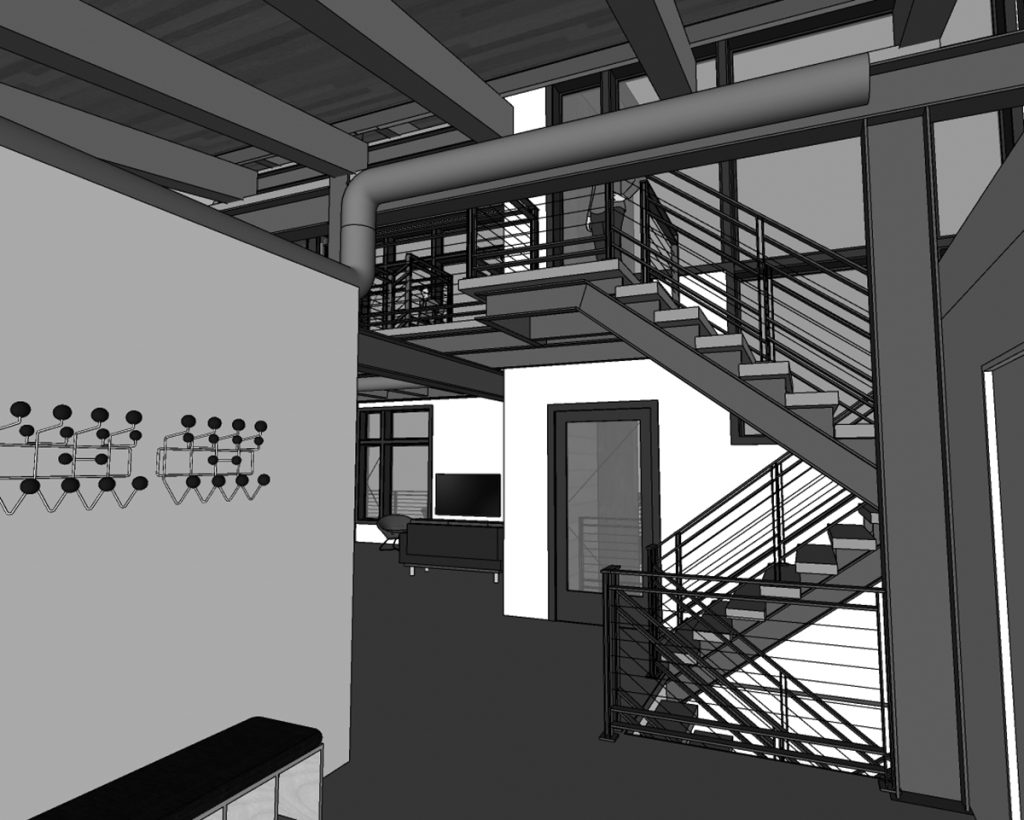
I can work as a consultant to your local builder, your local timber framer, or direct with you as a client. The work for a custom building begins as an interview and we proceed into space planning, rough shapes and sizes, and refine both the timber elements and the overall building as we go.
Once the size and shape and the overall plan is taking shape I can help with project rendering and materials choices.
